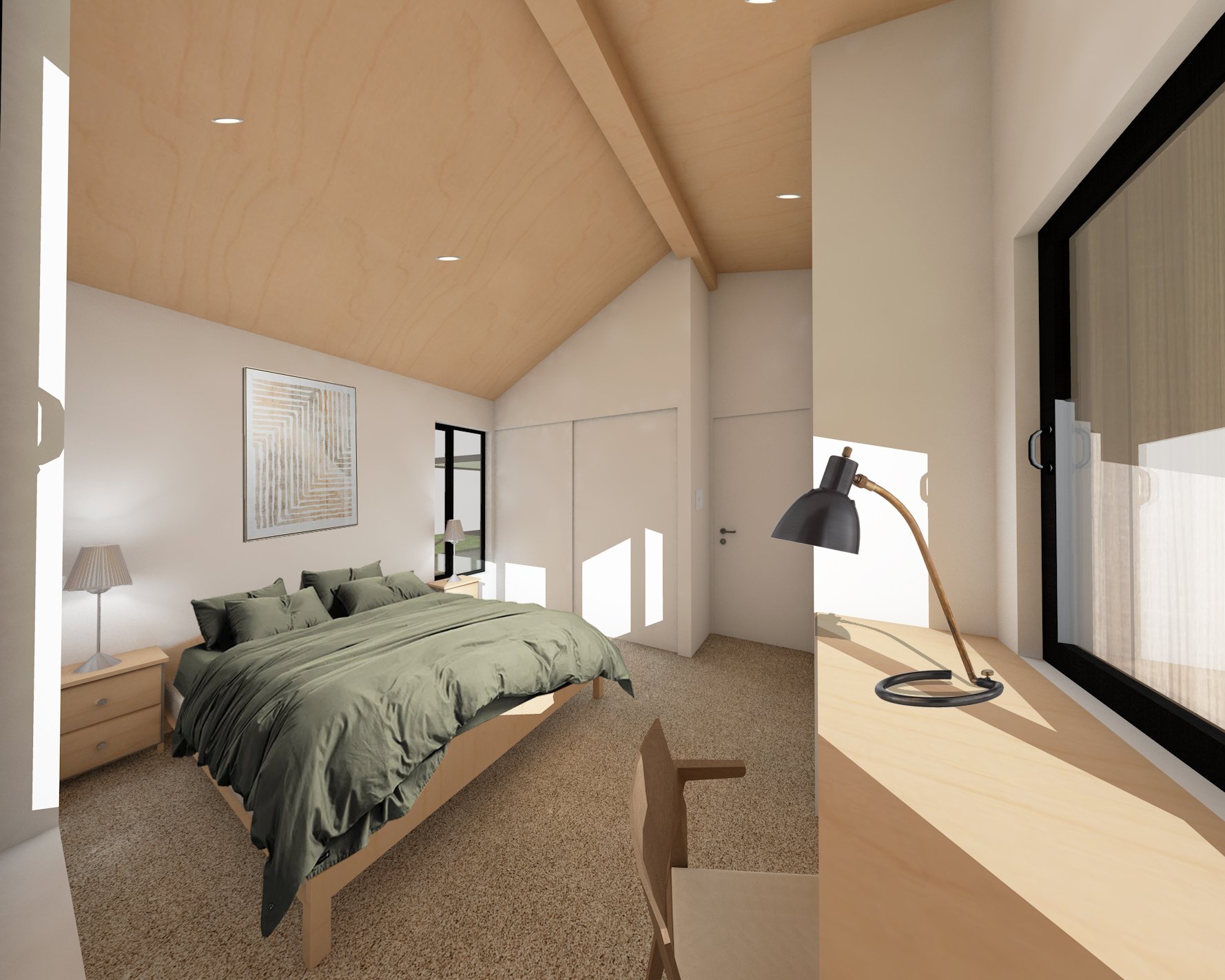
SGA Residential
The SGA Residential layouts are a great option for first home buyers or for those looking to downsize that are after an affordable yet architecturally designed build.
About SGA Residential 2
The two-bedroom option is designed to meet residential development guidelines, offering seamless indoor-outdoor living, with spacious storage for toys and belongings. This option provides comfortable living with modern amenities.
2 Bedroom | 80 sqm
About SGA Residential 3
The three-bedroom SGA Residential option enhances living space with an extra bedroom, offering a versatile layout for guests, office, or playroom. It continues the indoor-outdoor harmony and provides ample storage for larger households.
3 Bedroom | 107 sqm
Stylish design elements in and out define this range, such as Timber cladding and screening to provide shade and light effects outside, as well as Plywood ceilings that blend very well with clear coated internal walls.
We’ve got Home and Land packs available! Or inquire for just the house build.





About the designers
Strachan Group Architects is a multiple award-winning Auckland practice. Grounded in a specific and detailed first-hand knowledge of construction the team brings a highly developed sense of craft to the task of creating sustainable buildings with precision and elegance.
-
The keen sense of attention that the practice brings to the interpretation of a client’s brief is equaled by a rich and complex understanding of how to respond to the subtleties of site, the impacts of the natural environment, and all the many contexts within which a building must operate. To these qualities, SGA adds a precise understanding of the requirements of construction, with an advanced level of experience of prefabrication and the use of digitally controlled machinery in the fabrication of building elements under tightly controlled conditions.
SGA takes pride in its ability to communicate ideas about building as they develop in conversation with clients, consultants and contractors. This skill has been honed in the extensive involvement the practice has had in education where it has delivered a number of design/build projects with architecture students that have been recognised by the New Zealand Institute of Architects by a series of Awards.
Recognised by their peers as an innovative and exciting practice SGA consists of a group of highly skilled people with a diverse range of complimentary skills. This flexible team is highly attuned to new developments in the building industry, appreciated by their many clients and capable of undertaking work at any scale.”
Text from: sgaltd.co.nz/our-team-philosophy






